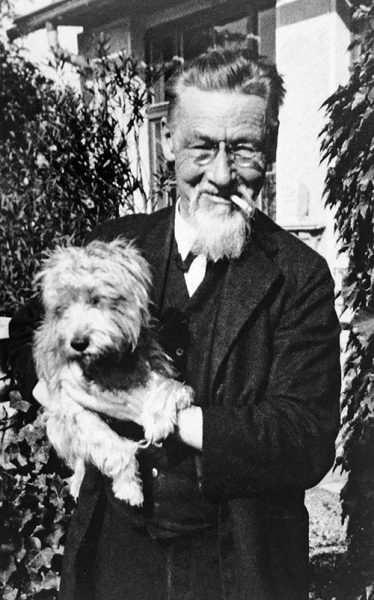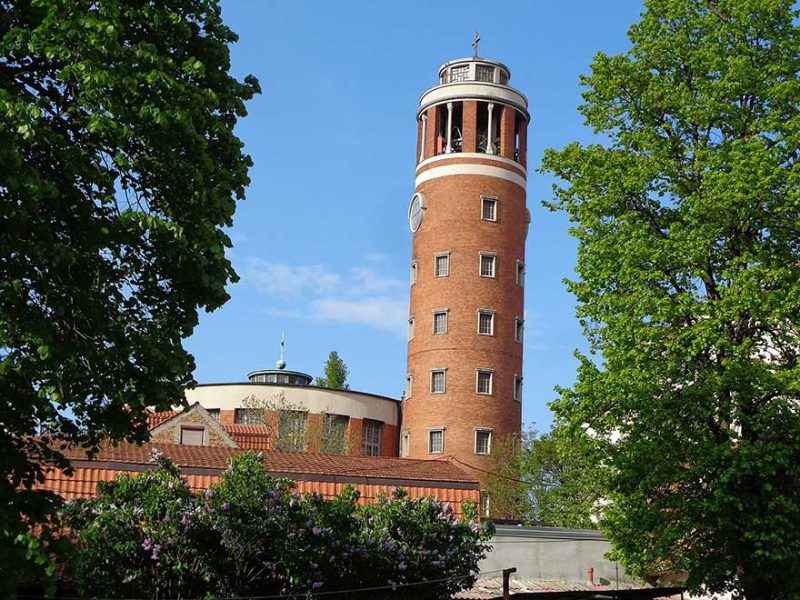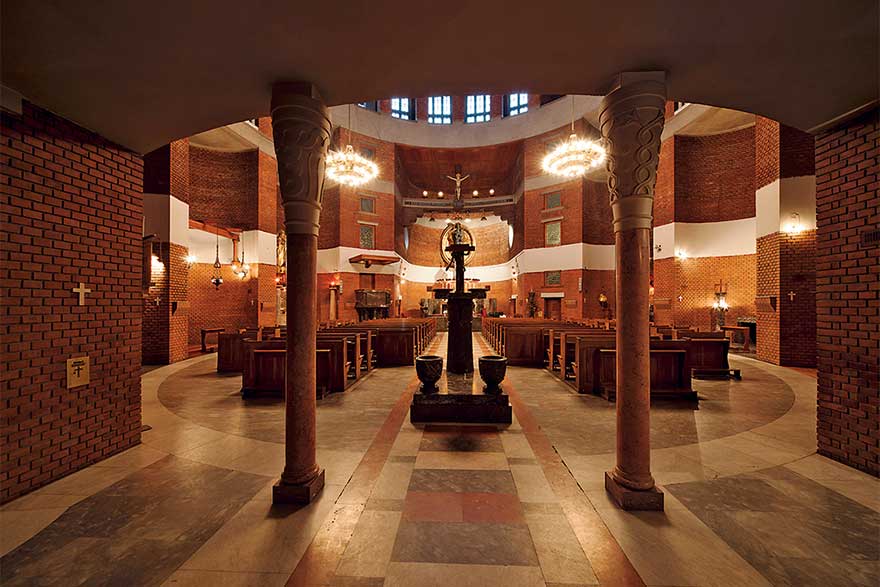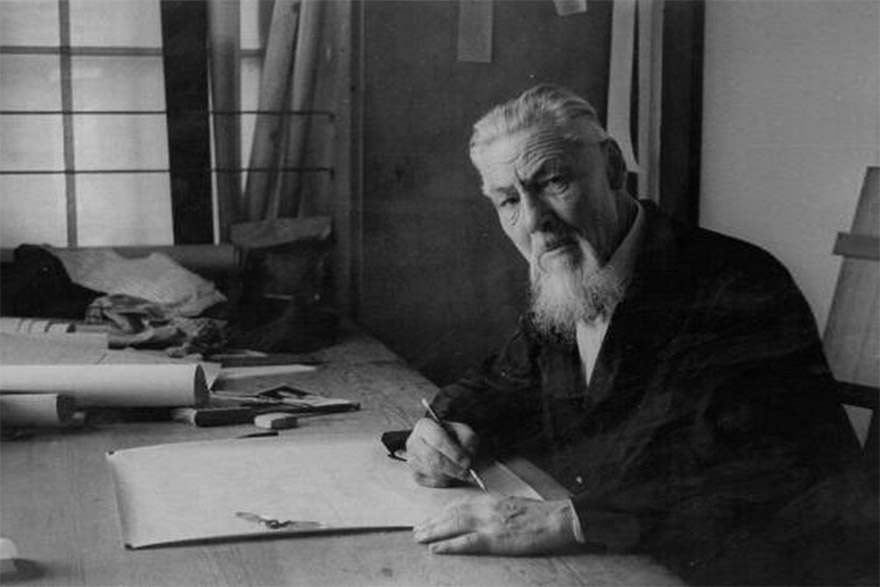Little was known about Plečnik in Serbia until the 1920s. The credit for his arrival on the Belgrade cultural and arts scene belongs to artist Ivan Meštrović, who nominated him for membership in the Honorary Presidency of the Committee for the Organisation of Artistic Affairs, and Kosta Strajnić, who offered Plečnik the position of director of the future Higher School of Fine Arts
Josip (Jože) Plečnik (Ljubljana, 23rd January, 1872 – Ljubljana, 7th January, 1957) was a prominent architect, national servant and one of the most renowned figures on the (Yugo)Slavic cultural scene. An interesting educational journey was marked not only by Plečnik studying architecture at the Vienna Academy of Fine Arts and spending several years working at the studio of Otto Wagner, but also study trips to Italy and France, followed by professorships at the Academy of Arts, Architecture and Design in Prague and the Technical College in Ljubljana.

As a consequence of this path, he developed a specific cultural identity, which simultaneously favoured both the urban ideals of the European elite and national patriotism. His artistic versatility brought him influential patrons from the very start of his first creative work, including – as mentioned in literature on the matter – members of the Karađorđević royal family and representatives of the government of the Socialist Yugoslavia.
Little was known about Plečnik in Serbia until the 1920s. The credit for his arrival on the Belgrade cultural and arts scene belongs to artist Ivan Meštrović, who nominated him for membership in the Honorary Presidency of the Committee for the Organisation of Artistic Affairs, and Kosta Strajnić, who offered Plečnik the position of director of the future Higher School of Fine Arts. He turned down Strajnić’s offer, but his friendship with Meštrović, alongside good professional cooperation with the Slovenian Franciscans, landed him the project of the Church of St. Anthony of Padua in Belgrade.
The first monumental Roman Catholic church to be built in Belgrade’s wider city centre area, it is included on the list of the most important sacral buildings in Jože Plečnik’s oeuvre. It took quite a while to build – from 1929, when the first design emerged, to 1932, when exterior works were finalised. The interior elements of the church were added gradually, yet to this day it isn’t fully completely. With the exceptions of some unavoidable deviations due to changes in liturgical practise, the project was built in accordance with the design plans that Plečnik devised during his lifetime.
Plečnik considered Belgrade to be an oriental milieu, and it was this thinking, coupled with the Christian Orthodox tradition, that led to the idea of a church with a central rotunda base and a belltower, as well as brick masonry
A combination of very diverse cylindrical shapes, making up the rotunda nave where the congregation gathers, and an accompanying cylindrical belltower and vestry, dominate the look of the church.
The central nave has three equal conch roofs. One covers the axis of the nave and functions as a chancel (presbytery), while the flanking conches cover functioning chapels. All three are connected at a lower level on the exterior, with the area between the conches filled by two smaller semi-circular sections, each with two altars housing windows – one intended for storage and the other given the function of a vestry and providing direct access to the semicircular confessional. It is precisely in this concealing of the confessional that Plečnik’s close familiarity with the canons of the Roman Catholic Church can be seen.
In order to connect the belltower with the body of the church, Plečnik employed a connecting element with a spiral staircase, which serves the function of a choir on the first floor.
Although not quite appropriate for hosting religious services, the church’s rotunda shape was not chosen by chance. Plečnik considered Belgrade to be an oriental milieu, and it was this thinking, coupled with the Christian Orthodox tradition, that led to the idea of a church with a central rotunda base and a bell tower, as well as brick masonry. According to the first design, a large dome was meant to rise directly above the central rotunda of the church, representing a theme seen at the Pantheon and in Byzantine temples, but also in Plečnik’s own 1924 design for the church in Bogojina, Prekmurje, marking his first church project. This time around, however, Plečnik very quickly rejected a dome, opting instead for a flat loft roof, on which he placed a pseudo-light drum, in order to retain the motif of the composition. The application of a flat loft roof emphasises the theme of permeating rotunda forms, and in that sense the implemented solution has a clearer conceptual form than the initial project design. The altering of the plans also included the relocating of the belltower from the left to the right side of the altar.

The exterior has accentuated strictness due to its extremely simplified forms, which Plečnik considered as best expressing Franciscan asceticism. The brickwork masonry is a theme connecting the church’s exterior and interior. The use of a rotunda as the primary geometric shape provides the impression of massive monumentality. Concrete frieze decorations divide the rotunda into coronets. The division of the space into interior zones was influenced by the use of horizontal concrete wraths. The first and second zones are defined by the enveloping circular mantle of the central nave, with conch recesses in the middle of the wall and the shrine. They are not clearly divided by any distinct elements, other than the space above the entrance allocated for the choir. The third zone extends above the flat roof of the conch and shrine, encompassing a crossbeam on stepped consoles, above which stands a cross with the crucified Christ and a gallery with railings over the choir and conch. The fourth zone extends above the galleries and encompasses a circular passage (ambulatory), covered with brick pilasters without chapiter elements on the inside and rectangular windows on the outside. The motif of rectangular windows placed at equal distances and connected in a row can be seen in other churches designed by Plečnik. The fifth and final zone is connected by an architrave, like a fifth wreath linking the upper pilasters with the flat wooden ceiling.
The shaping of the walls is controlled strictly, so here the kind of striving for the heights that’s commonplace in Roman Catholic houses of worship is interrupted abruptly through the application of a flat ceiling. Plečnik’s expressive nature as an architect came to the fore with the arranging of this condensed rotunda with the figures of angels and highlighting its window frames with plaster work.
In a desire to create architecture that conveys a message, Plečnik assigned great importance to the façade. The concentration of decorative elements in the structure’s entrance section reflect Plečnik’s inclination towards embellishment and the way he approached decorative elements
The main portal is accessed via the covered square porch, which has a gabled roof supported by pillars with high, trumpet-shaped chapiters on the entrance side and pilasters on the flanks. The form of a colonnade of pillars with trumpet-shaped chapiters is repeated in the vestibule of the church. The entrance lobby also culminates in a gabled roof, with natural light reaching it via the large oculus on the façade. The church entrance is further accentuated with the addition of lower, singlenave chapels with apses along the side walls.
In a desire to create architecture that conveys a message, Plečnik assigned great importance to the façade. The concentration of decorative elements in the structure’s entrance section reflect Plečnik’s inclination towards embellishment and the way he approached decorative elements.
Plečnik also created designs for the interior of the church. The nave height of 25 metres provided the possibility to additionally break down the organisation of the contents, through the form of galleries, steps, a pulpit or choir. The division of the interior space is a result of Plečnik’s notion of concealing the conch system in the covering of the nave, thereby achieving the effect of buttresses that provide strength and stability to the structure. The architect had previously used this same concept, but he advanced it significantly for this Belgrade church.
Plečnik again used a circular base for the belltower, which is also topped by a flat loft roof, with a central sculptural composition of a cross. The belltower was considered a risky endeavour, which is why it was only finally built in 1962, during the second phase of works on the church that came after the architect’s death, and was built thanks to his student and assistant Janez Valentinčič.

Plečnik wanted his design for the church of Saint Anthony to symbolise the monastic order and thus emphasise the overall diversity of Catholicism. With its geometric forms, this church appears monumental and extremely modern. It directs the observer towards considerations of the ideological role of the Christian temple and the function gained by each element of the building in that context.
One recognises an adherence to expressionist tendencies in the conception of primary forms, though the need to return to the classical style pushes expressionist elements into the background. Builders of Serbian sacral architecture were also influenced by this Plečnik work, with its artistic forms.
At the request of Andrej Tumpej, priest of the Belgrade parish of St. Cyril and Methodius, and without having previously acquainted himself with the milieu, Plečnik created a design project for the Roman Catholic Church of the Sacred Heart of Jesus in Obrenovac in 1934. That church was never built, but why not remains unclear to this day.
Based on the preserved design, it was to be a church of small dimensions, with an apse, vestry, clergy room and separate belltower structure. It is reminiscent of Plečnik’s other works from the 1930s in terms of the morphology and modern stylisation of traditional forms.
Although Plečnik was marked as a “participant beyond competition”, first place in the contest was won by the project of Nikola Dobrović, whose design was implemented in the constructing of the DSNO building
One significant recorded appearance of Plečnik’s name in contests for public buildings in Belgrade was the design contest for the building of the Ministry of Defence and the General Staff of the Yugoslav Army (DSNO), which was announced in 1953. Giving great consideration to the site that the future building would occupy, Plečnik stepped forward with a design solution for the building and an urban landscaping proposal for the site. His contest solution, aligned with the DSNO’s essential functionality, proposed two buildings connected into a unified whole and accessed via a representative square, thereby deviating from usual streetside extensions.
With the applying of pronounced vertical forms, Plečnik ensured the building would have the required representativeness. He didn’t avoid asymmetry and decorativeness, but rather considered them as giving objects expressiveness, which is why they were two motifs that were always present in his designs. The first building of the DSNO complex would receive its expressiveness from towers with rich plaster decoration, which were to be placed on either side of Nemanjina Street. In seeking to emphasise asymmetry, he envisaged only one tower for the second building, in the middle of the façade overlooking Nemanjina Street.
Although Plečnik was marked as a “participant beyond competition”, first place in the contest was won by the project of Nikola Dobrović, whose design was implemented in the constructing of the DSNO building.
In 1956, Plečnik came up with a design for the interior of a chapel and wooden altar for the nuns of the order of the Daughters of Charity of Saint Vincent de Paul. The chapel is located in the Caritas of the Archdiocese of Belgrade in Višegradska Street. Originally the property of doctor Ljubomir Zdravković, this nuns’ order bought it in 1954 and rearranged it to suit their own needs.
Alongside the aforementioned works, Plečnik signed a draft design in 1950 for the altar stone of the Belgrade Roman Catholic Church of St. Peter the Apostle, located in Makedonska Street – though it was ultimately only installed in 1960, after the architect’s death – as well as a design concept solution for the confessional of the parish church of Christ the King.
