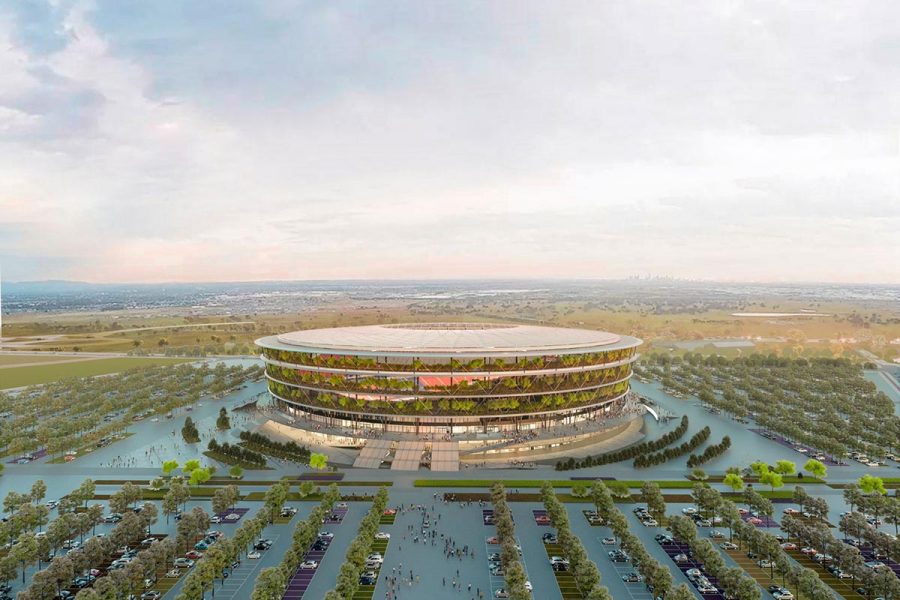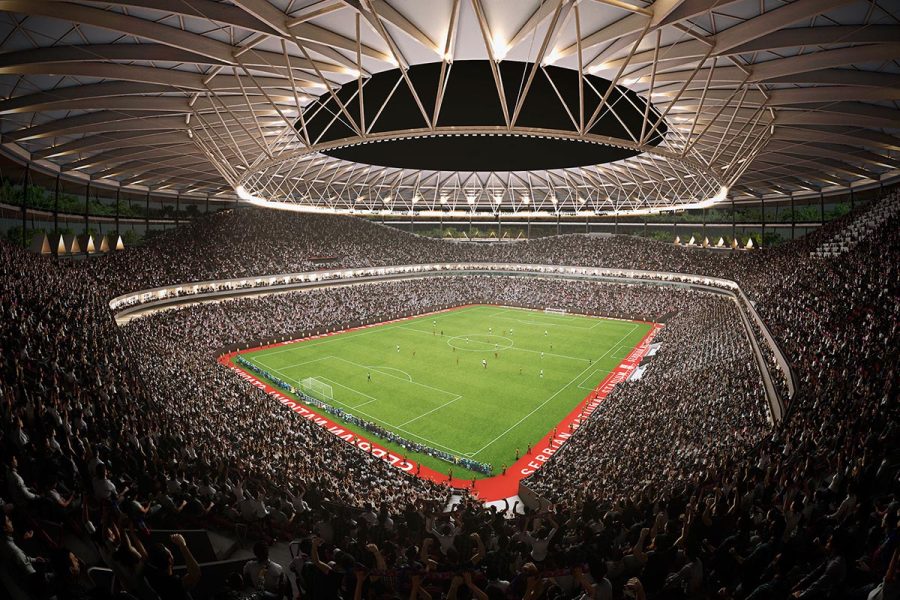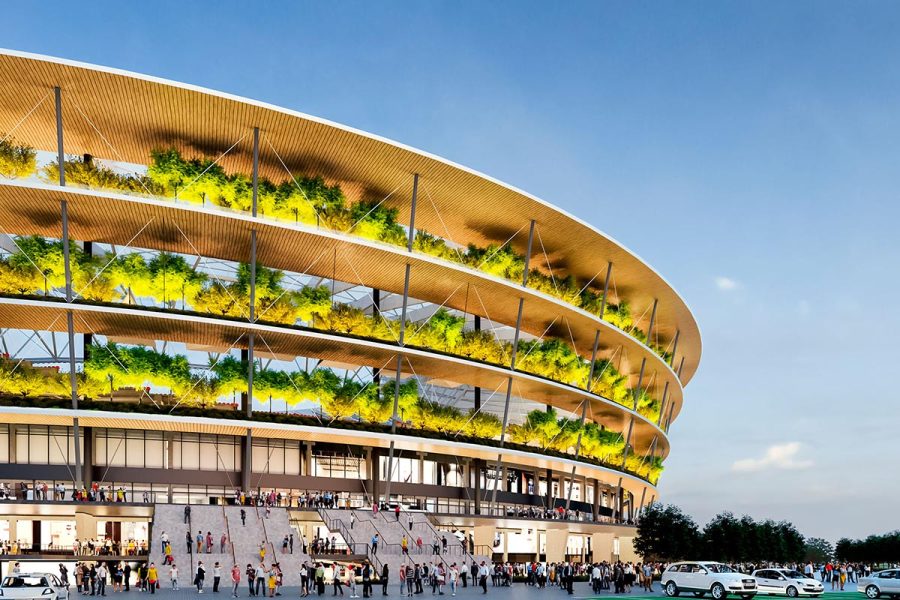Spanish studio Fenwick Iribarren Architects has been commissioned to design the new Belgrade National Stadium, with the aim of providing a green and natural façade. The project is located in the municipality of Surcin, on the outskirts of Belgrade, the country’s capital.
This study is the author of three of the eight stadiums in the 2022 World Cup in Qatar, including the innovative 974 Stadium, and now they propose a circular-shaped stadium with a capacity for 52,000 spectators. Its façade is developed under the unique and original premise of four “rings” suspended by cables that will include garden areas.

Fenwick Iribarren Architects will make this project one of the most innovative in the football stadium design sector, since another of the goals sought is to be able to use these spaces as leisure areas 365 days a year. Belgrade’s citizens, walkers, and tourists will be able to enjoy a natural environment thanks to its landscaped façade.

The surroundings of the stadium will also have cafeterias, kiosks, restaurants, and leisure areas distributed throughout the perimeter in such a way that the concept of a “green” stadium is generated, with unique and sustainable walkable areas.

The total area of the stadium and the 4,500 parking spaces that it will have is approximately 32 hectares, which gives an idea of the magnitude of the project and the relevance that the National Stadium of Serbia will have both for the city and for its inhabitants.
Photo: metalocus.es