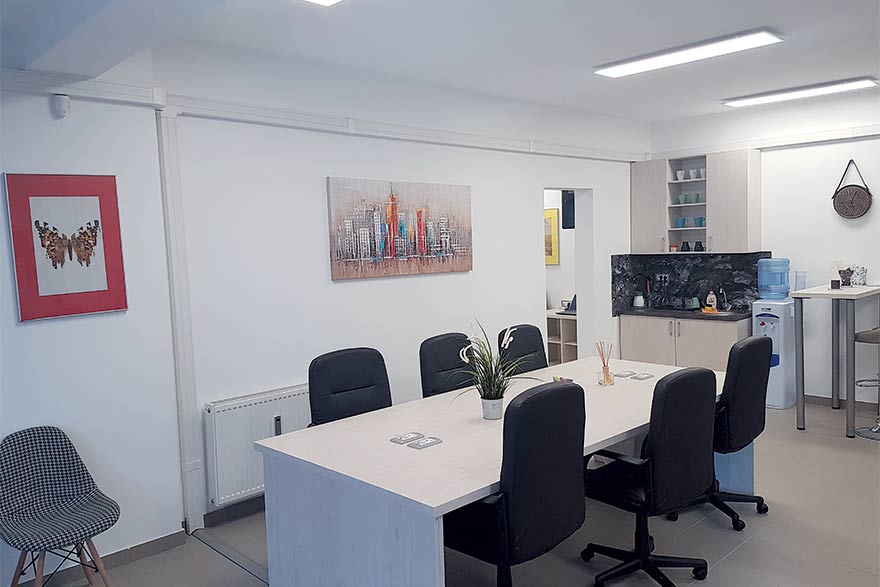The business-residential complex Dunavkse terase (Danube Terraces) is located just a few kilometres from the city’s Terazije square. The complex is a new, complete and modern facility, located in a part of the city that’s developing rapidly, with good transport links to important city amenities and all parts of the city, and with developed infrastructure. Giving the complex special value is its close proximity to the River Danube and the city’s BIG FASHION shopping centre
From the beginning, investor Aramont set the highest standards in the construction of the Danube Terraces from the outset. The builder set the aim of this project in such a way that it would lead to high quality housing and hence a harmonious spatial structure, with high category materials and modern and high-quality elements in both apartments and building interiors. Among other things, all criteria from the guidelines on energy efficiency were applied.
 Within thirteen commercial and residential units, encompassing a total net area exceeding 60,000m2, there are a total of 659 properties, including 576 residential units, 83 commercial units, a multifunctional space, a large garage for residents with space for 219 vehicles and a public garage.
Within thirteen commercial and residential units, encompassing a total net area exceeding 60,000m2, there are a total of 659 properties, including 576 residential units, 83 commercial units, a multifunctional space, a large garage for residents with space for 219 vehicles and a public garage.
All housing units have been carefully planned and constructed, ensuring that our offer included a large selection of apartments with different structures and sizes. Comfortable and with plenty of light, the apartments are protected from the negative effects of cold, heat and noise, which has contributed to the fact that almost all of them have been sold and are now occupied, with the exception of a few luxury penthouses.
The commercial units and business premises within the complex are primarily intended for performing quiet operations and service activities, which contribute to improving the quality of life of residents of the complex and the wider surroundings.

By monitoring the needs of the market and considering the excellent position of the complex, the company has also launched a new concept of leasing office space that represents a combination of hubs and smaller co-working zones. These spaces are functionally equipped units that consist of smaller physically separated units that enable individual work with completely secured infrastructure (internet, video surveillance, equipment for scanning and printing materials, a kitchen, physical and technical maintenance etc.).
Under the scope of this concept, activities have been launched by the DT hub, which includes separate boxes with one or two workplaces (office or duo box), or workplaces within an area with a large desk for six people (community box), as well as a separate conference room.
The space is adapted to businesspeople on the move, entrepreneurs who’ve previously worked from home, freelancers, start-up companies, smaller teams and anyone requiring a functional, affordable space to work under completely flexible conditions of use.
The company’s idea for the period ahead is to have a large, organised co-working zone within the scope of Danube Terraces complex, which will – in addition to a comfortable working environment – provide tenants of the DT hub with professional and business contacts in one place.