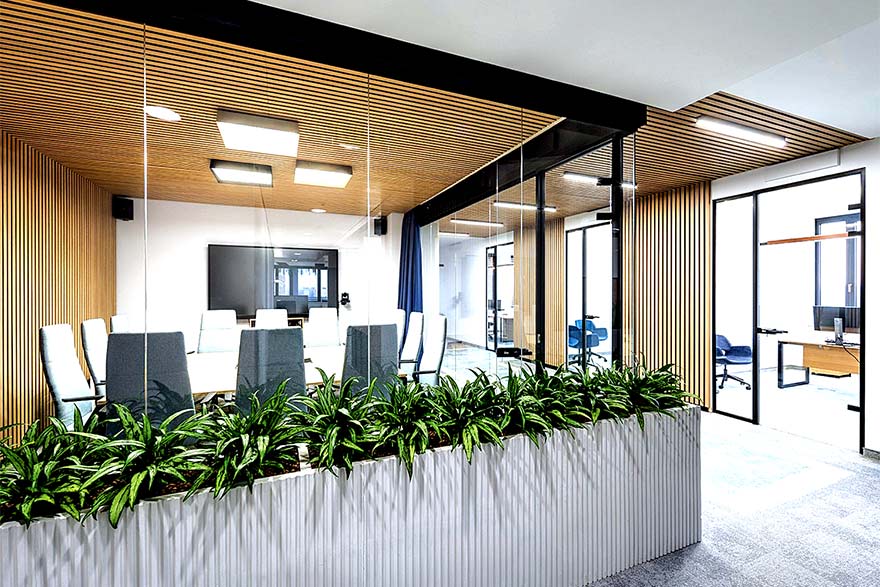Archinova Architecture is a company that specialises in the strategic design of workspaces and interdisciplinary models of workspace design, but first and foremost in the utilising of spatial office units to build a pleasant and healthy atmosphere and corporate culture
Personnel, both individual employees and teams, need to be flexible and oriented towards the task at hand, and not the place. This doesn’t mean that office space must be condensed, but rather that it should be modified to represent a company’s base.
Your company deals in the design of workspaces. What does that actually entail?
It entails dealing with the architecture of offices and workspaces, but actually through different disciplines – firstly analysis of companies’ organisation and work processes, analysis of the digitalisation of operations and the “measure” of virtual and physical works. But we primarily deal with the sociological and psychological needs of employees – by participating in the building of a pleasant and healthy atmosphere and corporate culture through spatial parameters. This is a team effort, and the architecture and interior of a workspace can use as a tools to realise those goals.
When you established Archinova five years ago, could you have imagined that things would change so quickly and that a pandemic would bring us new ways of doing business?
Changes to design methods of offices were obvious even before the pandemic, which only served to accelerate them. By orienting themselves towards the task at hand and the need to generate profit, as opposed to focusing on the place where they are based and work, many companies were able to digitalise and utilise virtual work platforms, and that technological wheel is spinning faster and won’t stop.
Flexibility, good design and collaboration through togetherness and the nurturing of corporate culture are our initial guidelines in workspace projects
In the process of designing and collaborating with an investor, we strive to strike a balance between physical workspace, virtual work and the building of a corporate culture and a sense of belonging.
Considering the new practise of working from home, do you think there’ll be a reduced need for traditional offices?
Hybrid work has created an opportunity for companies to engage the best experts anywhere in the world and to form multinational expertlevel teams that are flexible and task-oriented, rather than place-oriented.

This doesn’t mean that office space must be condensed, but rather that it should be modified from the traditional to a representation of a company’s base and a place where corporate values are initiated, as well as a place where employees are happy to come, meet and collaborate. Also, the greatest advantage of working from home is the travel time saved, but one of the new solutions could be the spatial diversification of workspaces.
What do you recommend when it comes to designing and developing new offices?
Developers and designers of new multi-tenant buildings can analyse new forms of organising office buildings, with the aim of optimising clients’ increased demand for flexibility (whether some spaces should be shared use; whether a need exists to develop new concepts like office hotel concepts, co-working concepts etc.), while the companies – led by their HR teams – analyse the optimal degree of hybrid work (in the office and from home) adapted to each area of activity independently. High-quality designers and architects, which Serbia has in abundance, are able to satisfy and exceed the highest standards and to design modern office space.