Through its complex cultural past and occasional turbulent political environments, Iran’s architecture has achieved its own distinct vernacular.
Monumental mosque design reflects the religiously affiliated architecture of the past but contemporary architects in Iran are concerned with defining their place in non-secular design. Contemporary Persian architecture, shown in this list of projects, news, and firms, shows an aesthetic connected with its spiritual past, trying to find its place in the future.
Contemporary architecture in Iran is flourishing. New building typologies are being explored with passion, rigour and ingenuity. There are some bold and daring statements alongside subtle and sophisticated expressions. This awakening is the result of a number of factors such including the lifting of economic sanctions and subsequent growth and prosperity.
Tourism and demand for contemporary lifestyles have also created new opportunities for local professionals and it’s the young, highly educated generation that’s driving this change.
There’s been a positive focus on creating quality living spaces as well as incorporating and reinterpreting traditional features in new, relevant ways. This design boom has been recognized worldwide for some time and today we want to share some of these projects with you.
MIRDAMAD BRIDGE IN TEHRAN
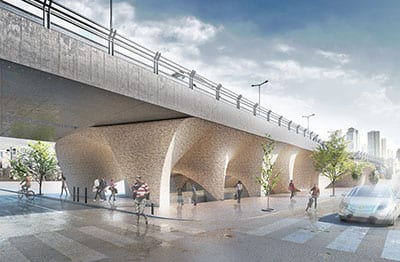
CAAT Studio has unveiled Organizing the Forgotten Urban Spaces, a design that revitalizes the Mirdamad Bridge in Tehran, Iran through the creation of an open anthropology museum.
Developed by studying the existing 7-meter-high and 14.1-meter wide bridge, the design focuses on improving the pedestrian nature of the space. For example, in order to address issues of noise under the bridge, the project utilizes an arch and dome-like geometry to create “an acoustic mode in the roof […] and body,” along with covered pillars.
CONCAVE ROOF SYSTEM BY BMDESIGN STUDIOS
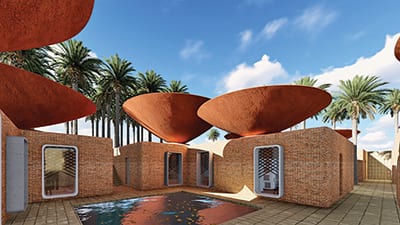
Iran-based BMDesign Studios has unveiled Concave Roof, a double roof system with steep slopes resembling a bowl for the purpose of rainwater collection in arid climates like Iran, where a lack of water could lead to mass displacement in the future.
Because precipitation in this area is less than one-third of that of the world average, and evaporation is more than three times higher than the world average, the concave roof system is designed to “help [make] even the smallest quantities of rain [flow down] the roof and eventually coalesce into bigger drops, just right for harvesting before they evaporate” explained the architects.
APARTMENT BLOCK IN DAMAVAND BY SSTUDIOMM
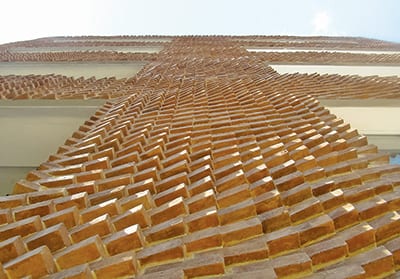
With their latest facade construction, Iranian architecture firm Sstudiomm explores the potential that brick can offer by utilizing parametric architecture. Iran has a long tradition of brick construction, as clay and lime mortar are among the most readily available materials in the country.
As Sttudiomm’s facade for an apartment block in Damavand exemplifies, stencils allow the assembly of bricks into a geometric pattern. Sttudiomm demonstrates that stencils can provide a low-budget solution to the building of parametric walls. They developed the various patterns using a Grasshopper code that rotates the bricks between 9 and 27 degrees depending on their position within the pattern. Besides the laser cutting of stencils, the construction requires little new technology and mostly relies on local resources and crafts.
As a result of the hand-made assemblage, the finished parametric wall differs from the initial drawings, but Sstudiomm takes advantage of this lack of precision. Digital fabrication provides an excessive degree of precision, yet to some extent, this precision is not necessarily visible to the human eye. On the other hand, whereas digital technology can be a luxury in the building industry, Sstudiomm’s construction method opens parametric design to a larger section of society. The Iranian firm even released an open-source pattern and stencil designs on their website, providing architects with the essential tools for a DIY construction technique to build brick parametric walls.
TERMEH OFFICE BUILDING
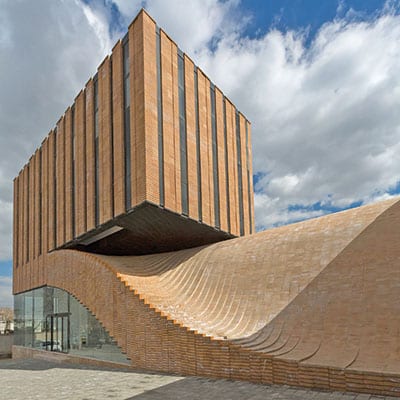
The Termeh building was designed by architects Farshad Mehdizadeh and Ahmad Bathaei to accommodate two separate occupants and two distinct functions: a retail space on the ground floor and an office on the level above.
It is designed to connect with the city’s public realm and is influenced by Hamedan’s many public squares, which are linked by wide boulevards. One of these boulevards runs along one edge of the building, so the architects decided to emphasise the connection between the interior and the street by bringing the roof down to meet the pavement.
In the case of Termeh, large windows display the interior of the groundfloor retail unit, inviting passers-by to step off the street into the building.
The office block above features narrow vertical windows that protect the interior from the harsh western sunlight. Brick cladding that extends from above the ground floor windows sweeps down towards the street, forming an accessible surface.
The undulating brickwork also provides access to the upper level of the building, where there is an entrance to the office.
BARIN SKI RESORT BY RYRA STUDIO
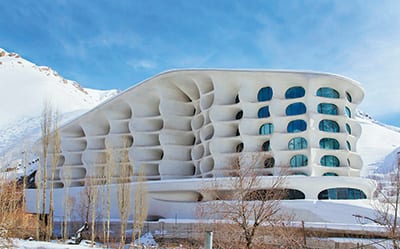
Located near Shemshak Ski resort in this ten storeys bone-white skeletal shaped hotel, Barin Ski Resort by RYRA studio was conceived as a place for young people to relax after a day on the slopes.
With the base build already complete by a different firm, the new architects decided to embrace the alpine landscape and design a building that emulated the fluid and undulating environment.
The result is striking, yet the building looks as though it were born out of the snow and windswept into the mountainside. Inside is pretty trippy. It’s defined by malleable, amoeba-like forms set against a strictly white material palette. In the communal areas, elliptical openings provide obscure views into other spaces and out to the expansive landscape.
The individual rooms have stepped, domed ceilings that make you feel as though you’re in a giant igloo. It is both cave-like and super space-aged… and utterly, utterly cool.
MOSHA HOUSE BY NEW WAVE ARCHITECTURE
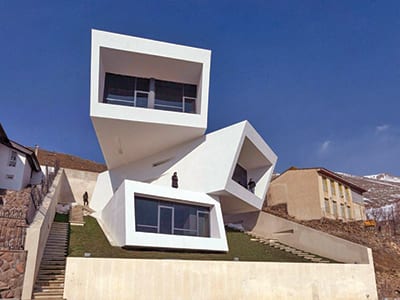
Mosha House sits atop the Alborz Mountains just north of Tehran. Studio New Wave Architecture was inspired to capture the breathtaking views and set about creating wide limitless vistas. There’s an exhilarating sense of suspension as three cantilevered boxes protrude from the mountain face each rotated at a central point.
Exterior is an angular form draped in white render while the interior is mellowed by raw pale timber. Across the three levels, functions are distributed from upper to lower level and are connected by a large spiral staircase. New spaces are generated from the unconventional layout where the ceilings of each story become the terrace of another and yep, you guessed it – no balustrades here. All that lies ahead are panoramic views – it’s altogether terrifying, exhilarating and downright refreshing!
BAHAR HOUSE BY AYENEH OFFICE
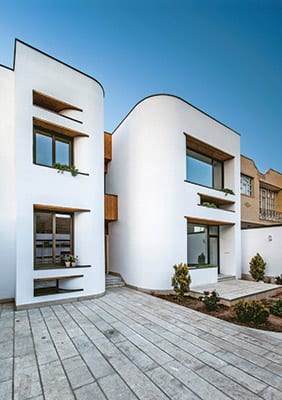
This family home in the Isfahan province of Najafbad has a curved white cement exterior which starkly contrasts with the ceramic and brick facades of its immediate neighbours. The building is divided into two sides with different functional areas.
The east wing houses the public spaces including the kitchen, living room, dining area and guest hall, whereas the west accommodates the private areas such as bedrooms and bathrooms. Small terraces deep within the internal layout capture natural daylight and provide an intimate area for the kids to play in.
The central element of the building is the staircase that opens up to an expansive curved void. What an absolute stunner! It’s such a beautiful and daring gesture, particularly within a domestic setting.